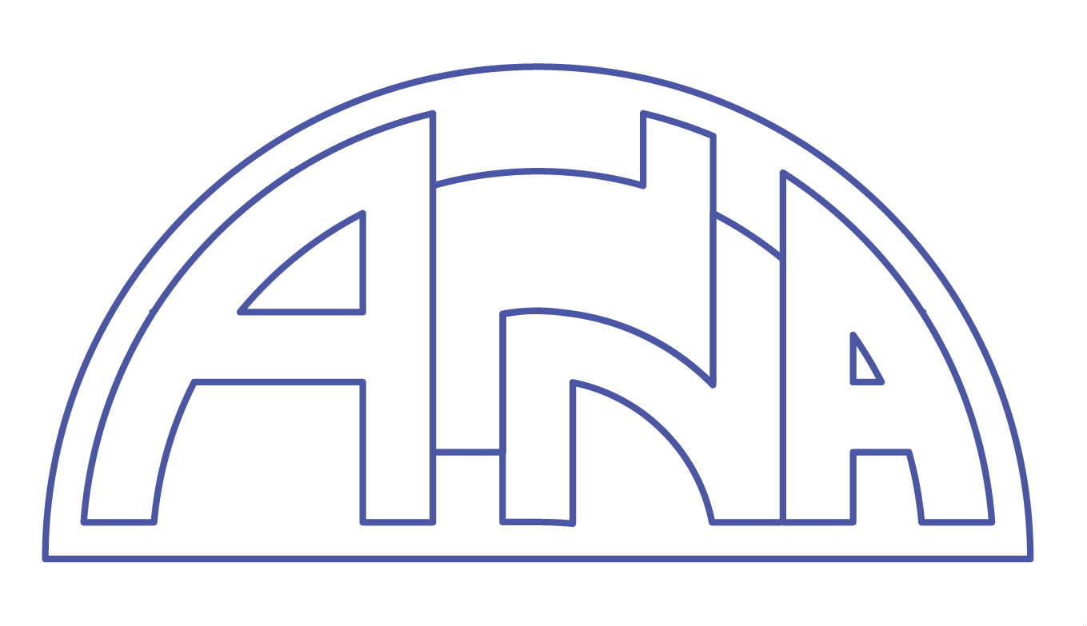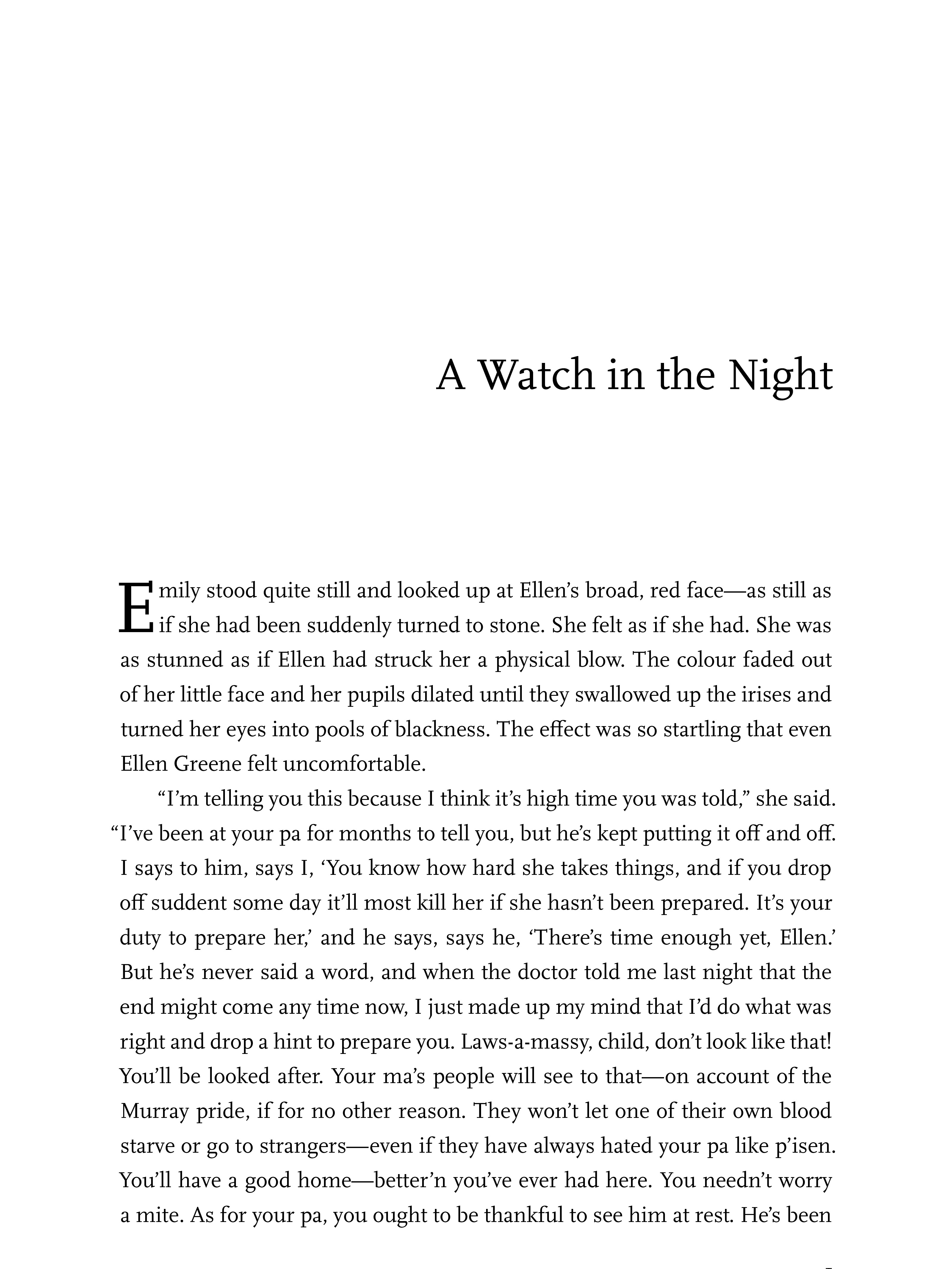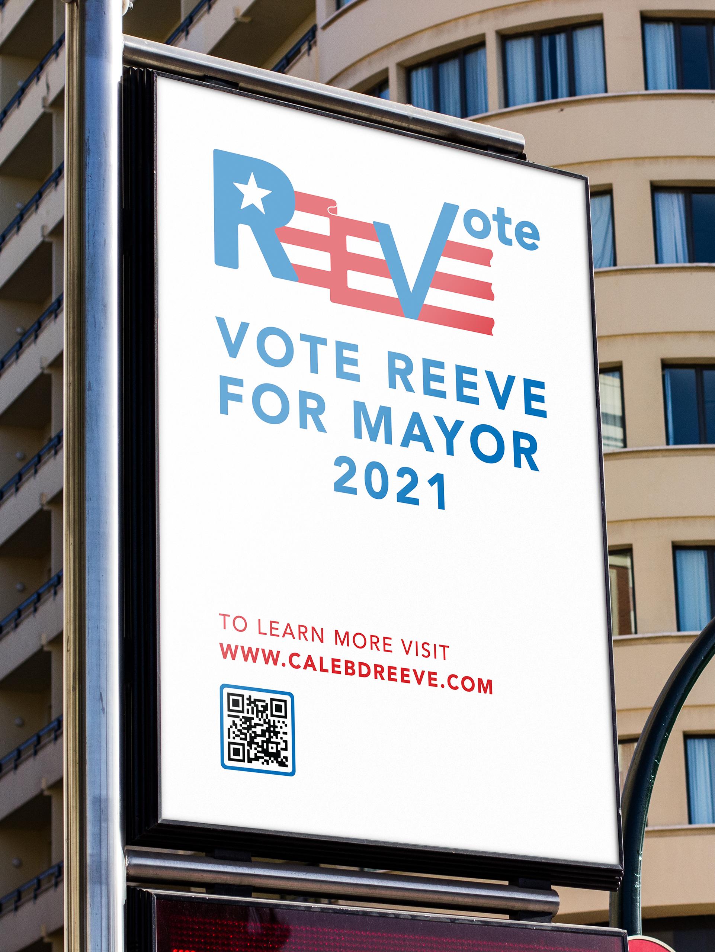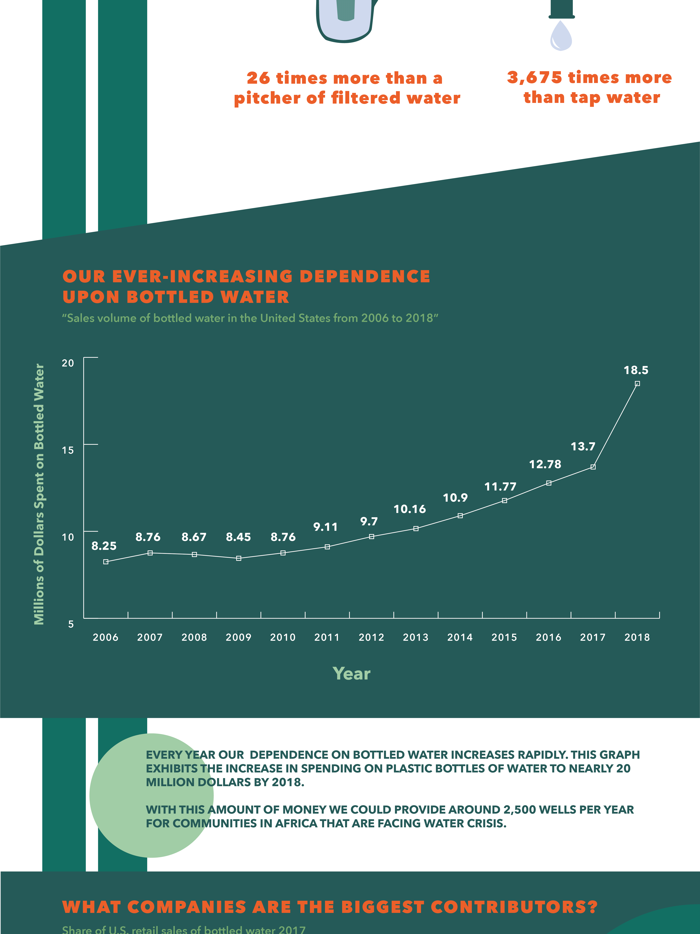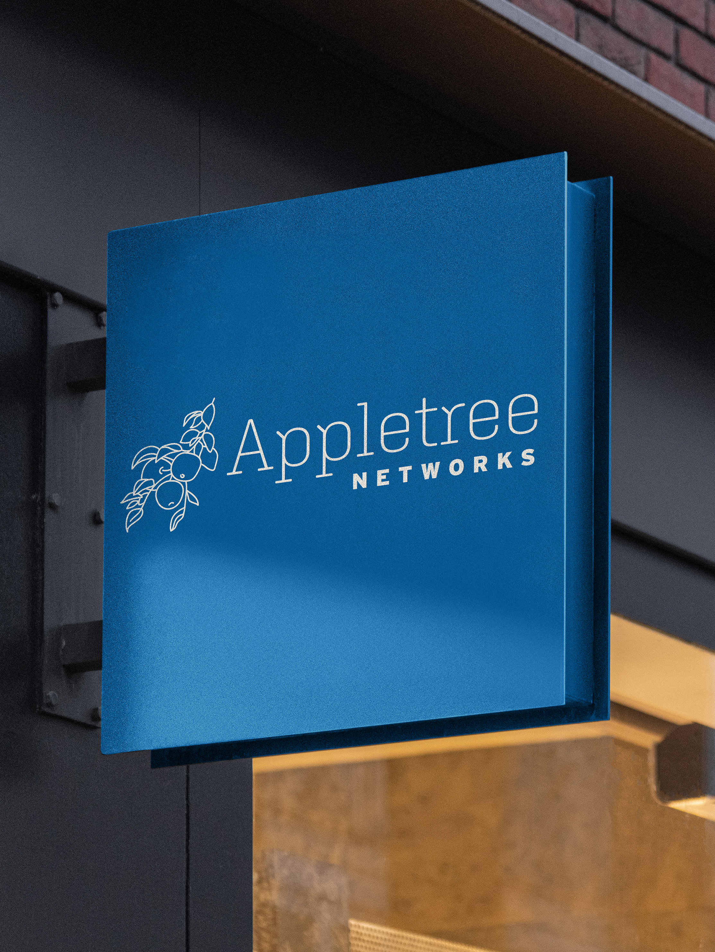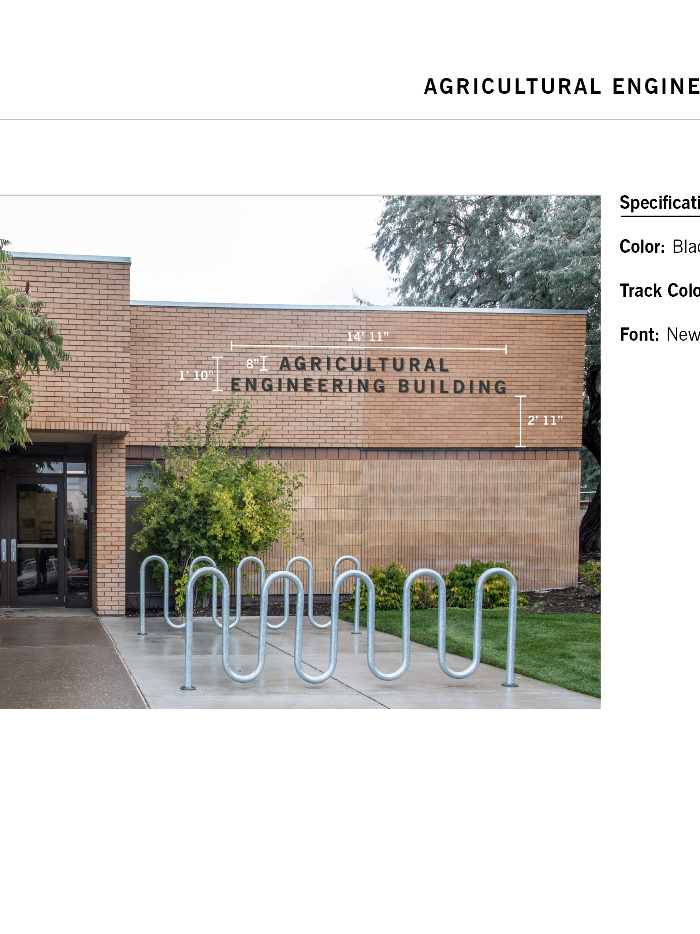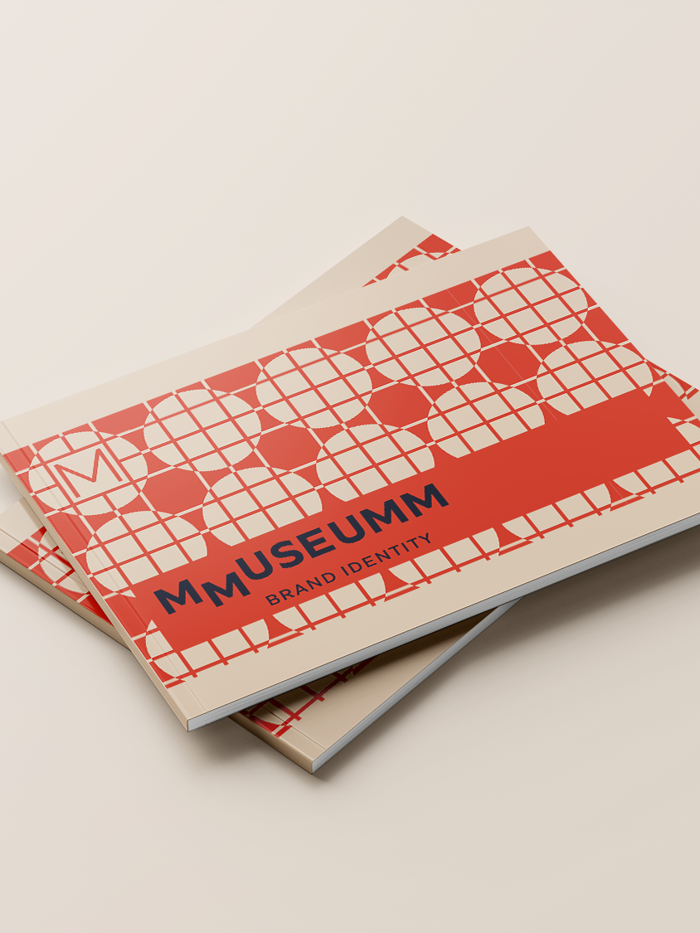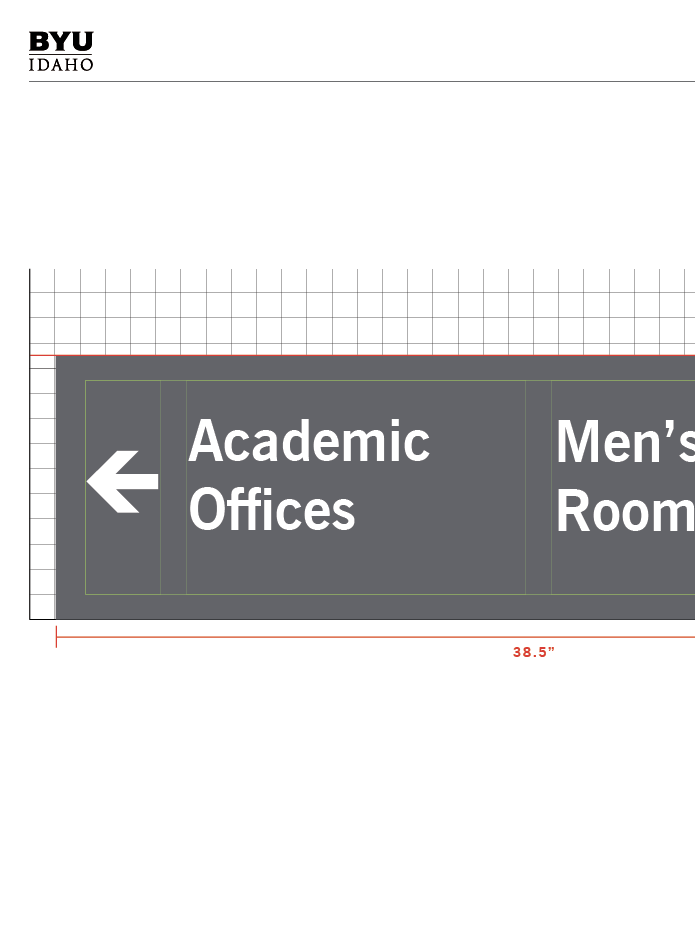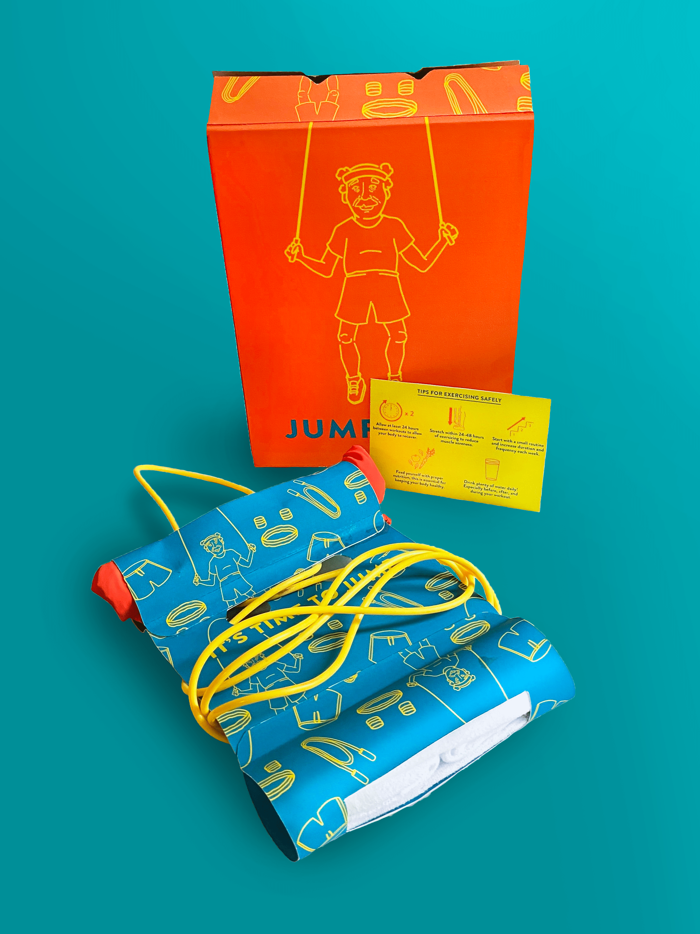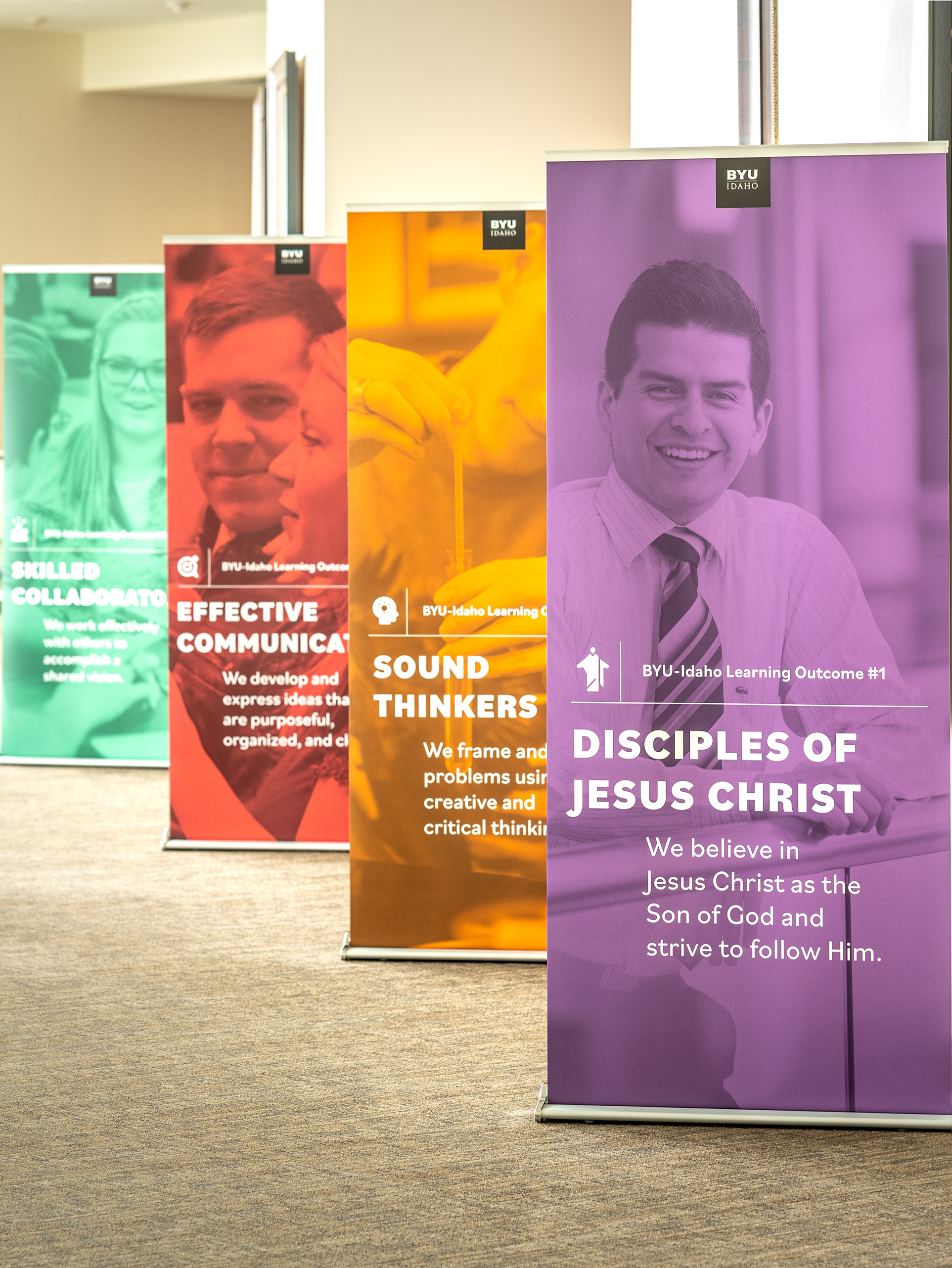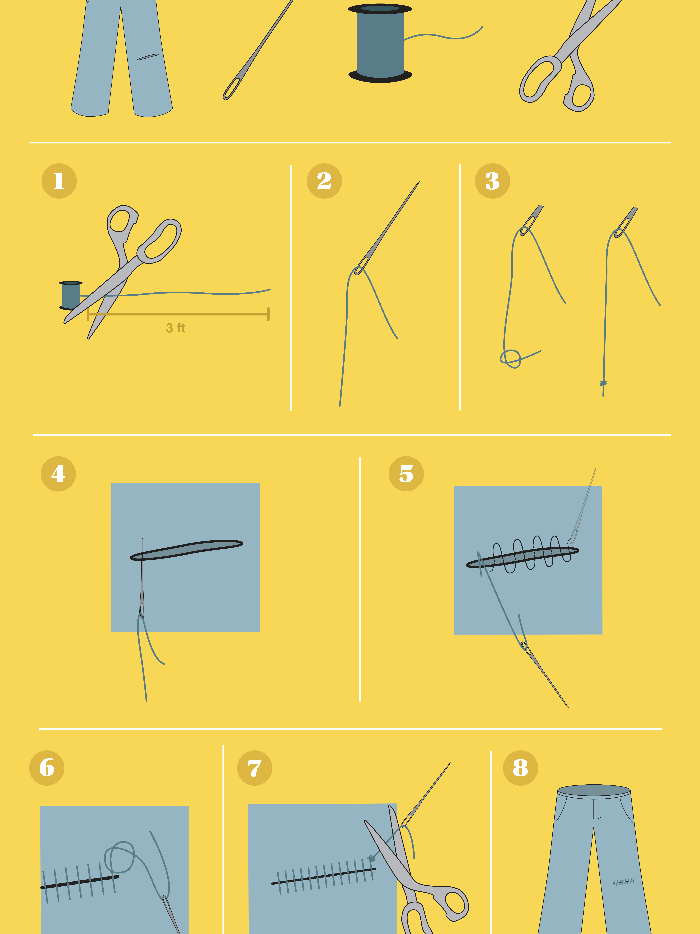
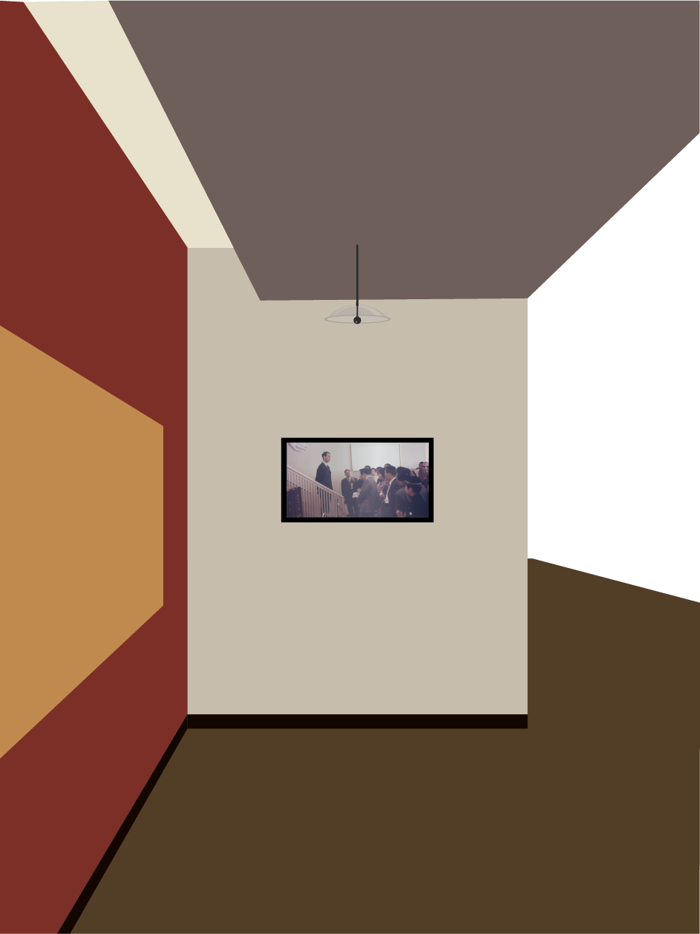
Here is a rough measurements layer to ensure everything is to scale.
Here are some of the original versions from the early stages that I helped create:


Here is some of the process from the initial brainstorming sessions and research phase:
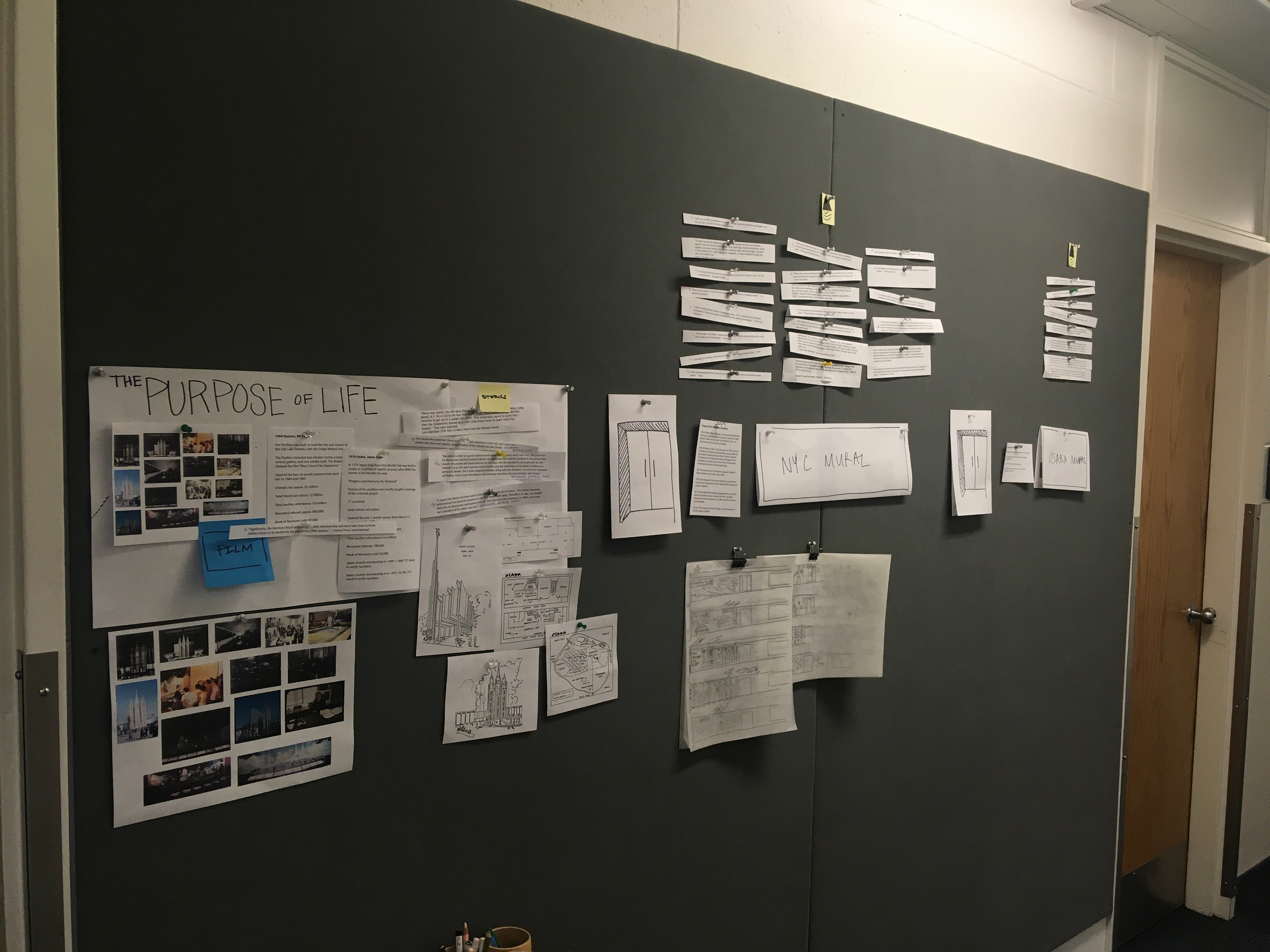
Team brainstorming bulletin
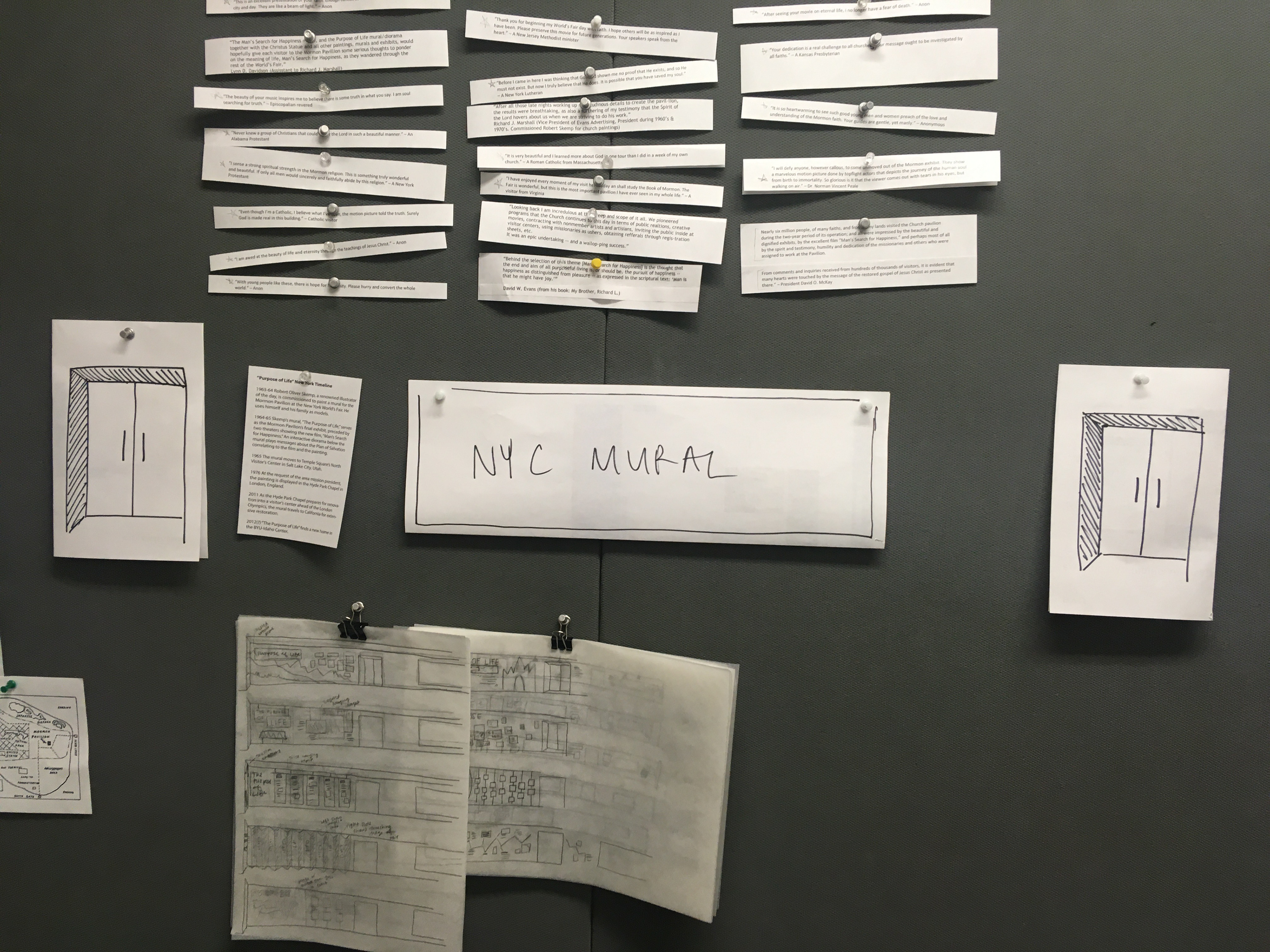
Middle Wall: Above mural are possible quotes to use ffor background audio
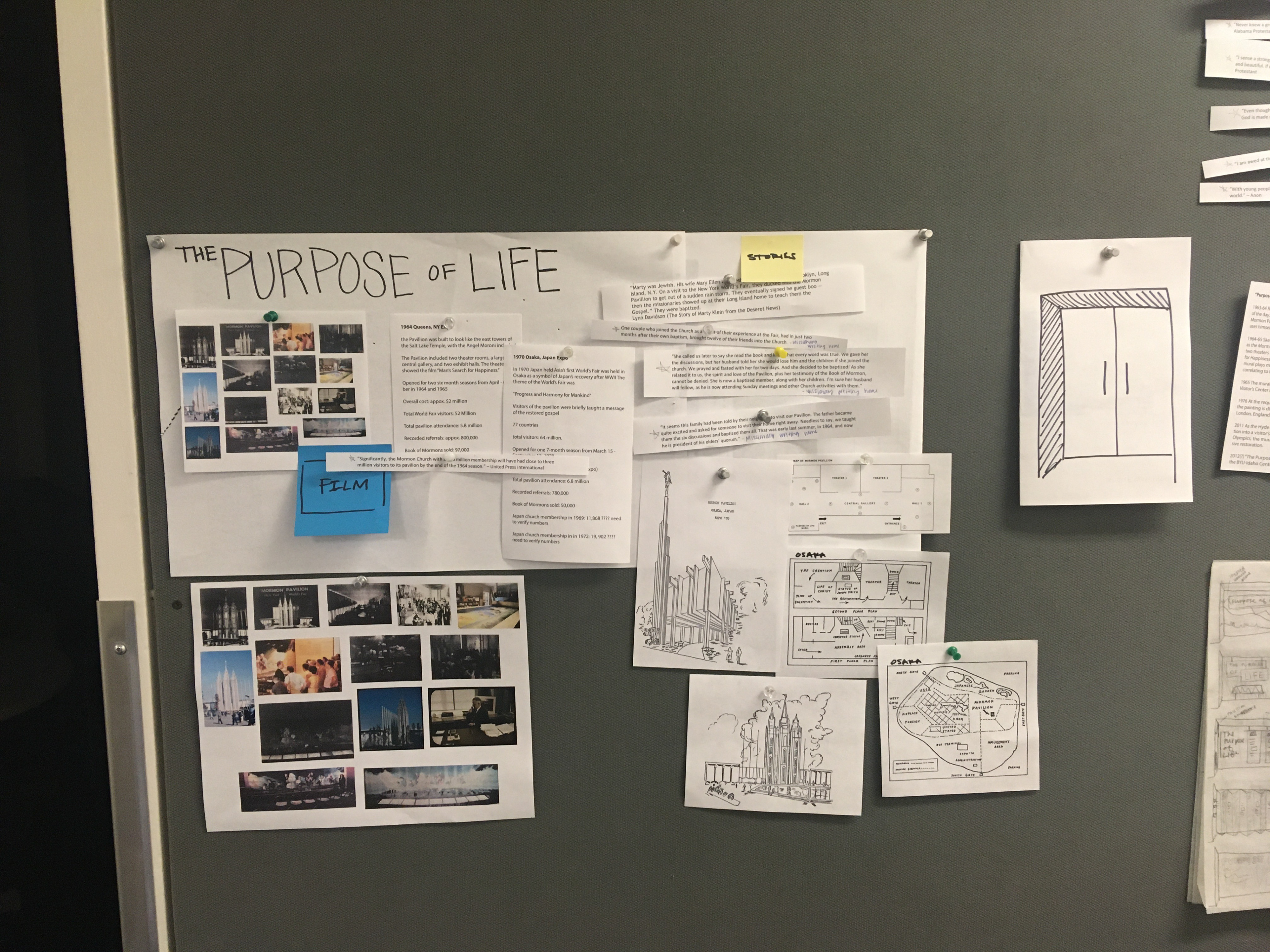
Main Wall: Possible photos and points for timeline, possible exhibition titles, more quotes
These are the official construction drawings from the architect.
